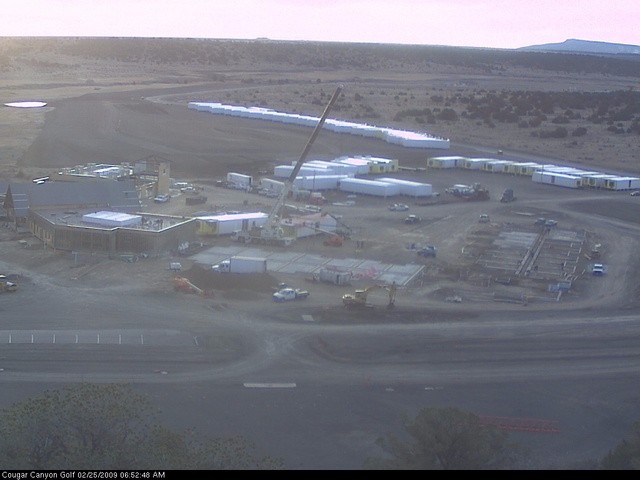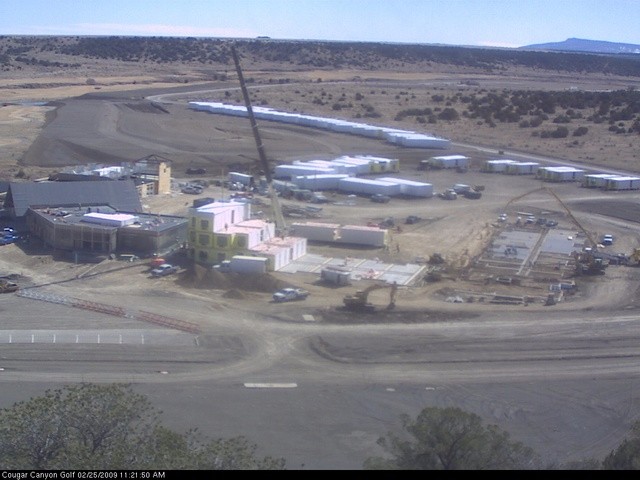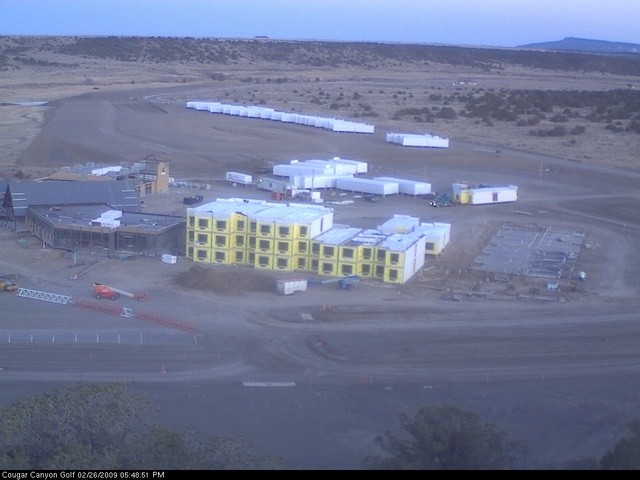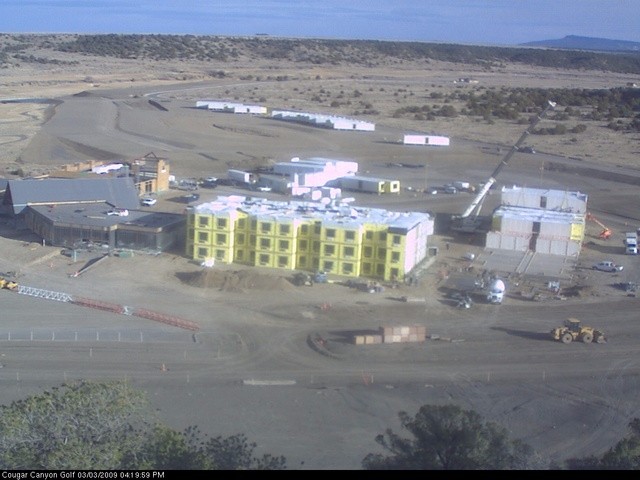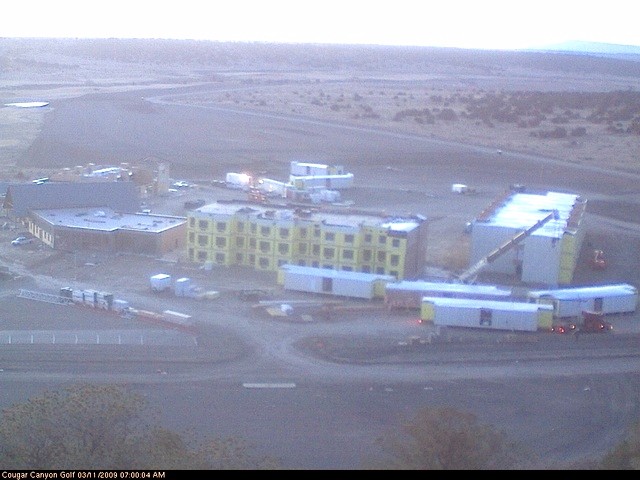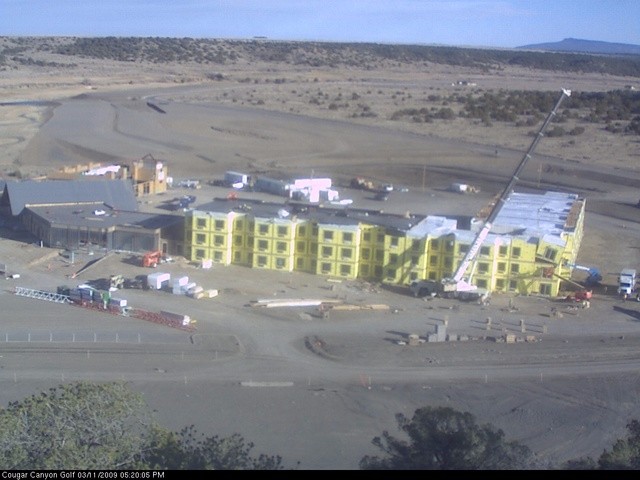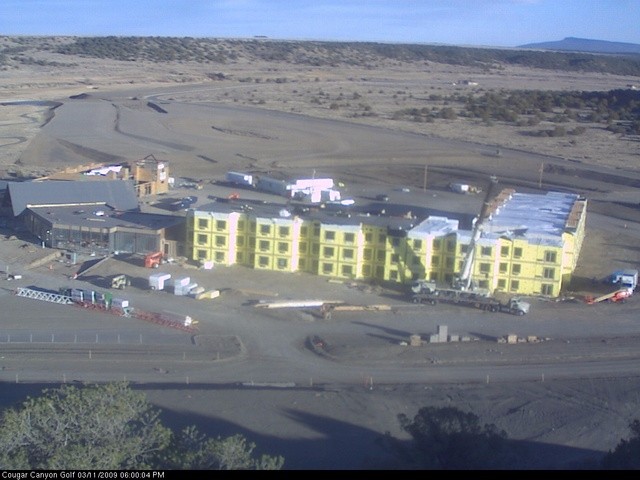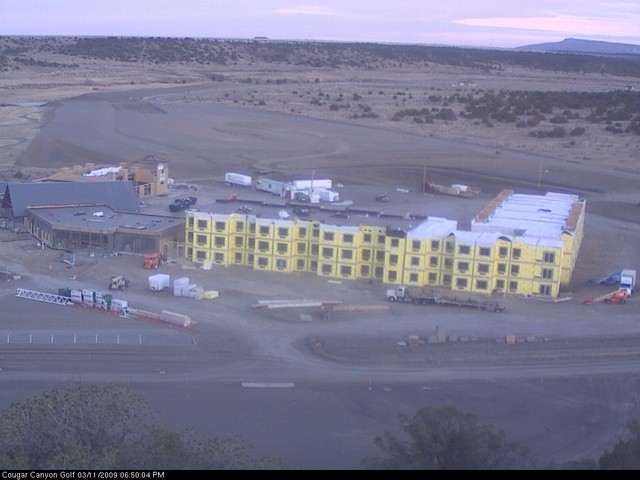NEW 2017-LIFESTYLEPRESIDENTIAL IRC MODULAR STANDARD FEATURES
GENERAL CONSTRUCTION
* 16” Overhang
* Vinyl Siding w/ 7/16” OSB
* Vinyl Shutters (front & hitch end)
* House Wrap
* 40 lb. Roof Load w/ 5/12 Pitch
* Architectural Shingles
* Dual Pane Vinyl Windows
* HardieTrim® Fascia Board & Vinyl Soffit
* 36”x 80” Steel Front Door
* 36”x 80” Steel Rear Door
* Light at All Exterior Doors
* 8’ Flat Ceiling Throughout
* R38 Ceiling Insulation
* R21 Exterior Wall Insulation
* R21 Perimeter Floor Insulation
* 2×10 Floor Joists – 16”o.c.
* 2×10 Double Perimeter Rim Joist
* Double 2×6 Top Plate & Single 2×6 Bottom Plate
* Triple 2×6 Window & Door Headers w/ Jack Studs
* 2×4 – 16” o.c. Interior Walls
* 2 – Exterior GFI Receptacles
* 1 – Exterior Frost-Free Faucet
* Perimeter Floor Mounted Heat Registers
* In-floor Heat Duct Crossovers
INTERIOR
* 16” x 16” Hand Laid Linoleum (Entry, Kitchen, Utility & Baths)
* Simply Stated Carpet w/ Rebond Pad
* Residential Trim Throughout
* 80” Flat Interior Passage Doors
* Mortised Interior Door Hinges
* Floor Mounted Door Stops
* 1/2” Drywall on Walls Orange Peel Finish
* 5/8” Ceiling Drywall w/ Orange Peel Finish
* Breakfast Nook/ Morning Room Fixture (per print)
* Switched Light in Walk-In Closets
* Smoke Detector(s) – (per print)
* Carbon Monoxide Detector (per state code)
* Wire Shelving in Closets
* Decorative Valance on All Windows
* Mini-Blinds – All Windows Except Bathrooms
* Wire Shelving in Closets
* Decorative Valance on All Windows
* Mini-Blinds – All Windows Except Bathrooms
UTILITY
* 200 (40/40) Amp Long Box Electric Panel
* 12-2 Wiring
* Plumb for Washer & Wire for Dryer
* 40-Gallon Electric Water Heater
* ¾” Main Water Shut-Off Valve
* Gas Furnace w/ Auto Ignition
* Digital Thermostat
KITCHEN
* 17 Cubic Foot Frost-Free Refrigerator
* 30” Gas Range
* 30” Power Range Hood w/ Light
* Stainless Steel Double-Bowl Sink
* MDF Windsor Oak Cabinet Doors & Stiles
* Center Shelf in Base Cabinets
* Lined Overhead & Base Cabinets
* Laminate Backsplash & Oak Edge
* 30” Overhead Cabinets
* Drawer over Door Cabinet Design
* Metal Drawer Guides
* Brushed Nickel Cabinet Door Hinges
* Receptacles Above Counters are GFI Protected
BATHROOM
* 60” Tub w/ 1-Piece Liner (per Print)
* Laminate Backsplash & Oak Edge
* Light over Vanity Mirror in Master & Guest Bath
* Vented Bath Window (most models per print)
* Bath Vent Fan w/ Light
* Towel & Tissue Holder
* Dual Knob Faucets
* Tub Overflow
* Acrylic Sink(s)
* Anti-Scald Faucets on All Tubs & Showers
A faster, smarter way to build your home
Contact Us
Liscott Custom Homes, Ltd.
40900 Wind Spirit Lane
Parker, CO 80138
Local: 303-688-1724
Toll-free: 877-LISCOTT
info@liscott.com
40900 Wind Spirit Lane
Parker, CO 80138
Local: 303-688-1724
Toll-free: 877-LISCOTT
info@liscott.com
Liscott Showhome Center
40900 Wind Spirit Lane, Parker, CO 80138
Local: 303-688-1724
Toll-free: 877-LISCOTT
Hours: Tuesday – Saturday, 10:00am – 5:00pm, Please call ahead
Local: 303-688-1724
Toll-free: 877-LISCOTT
Hours: Tuesday – Saturday, 10:00am – 5:00pm, Please call ahead
Build a Hotel the Modular Way!
Contact Liscott Custom Homes at 303-688-1724 or jon@liscott.com for more information on building hotels the modular way.
