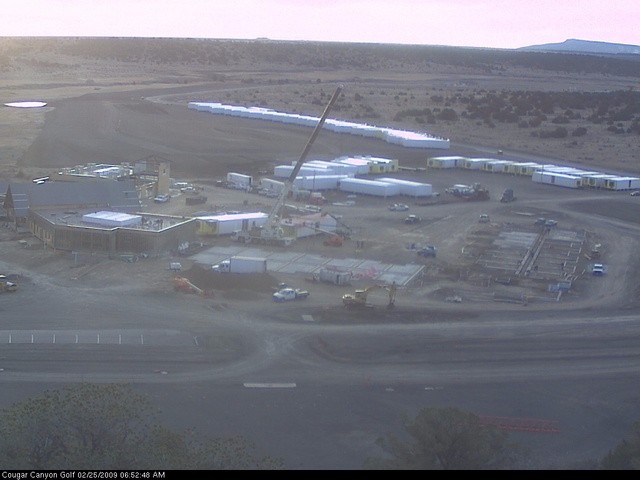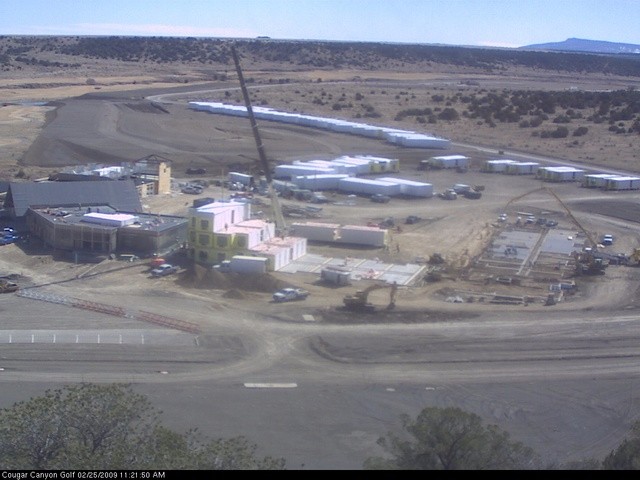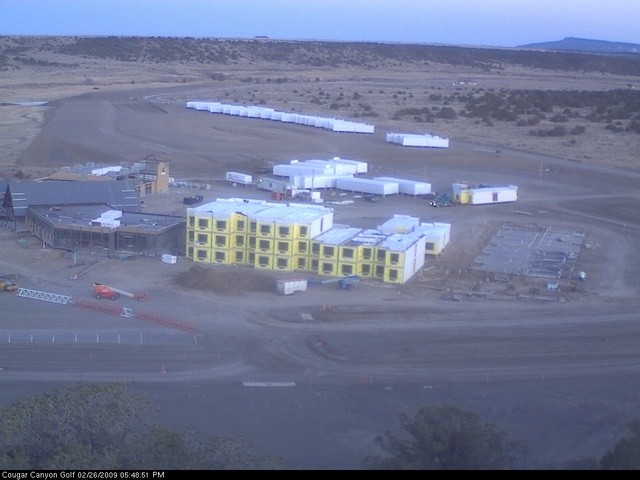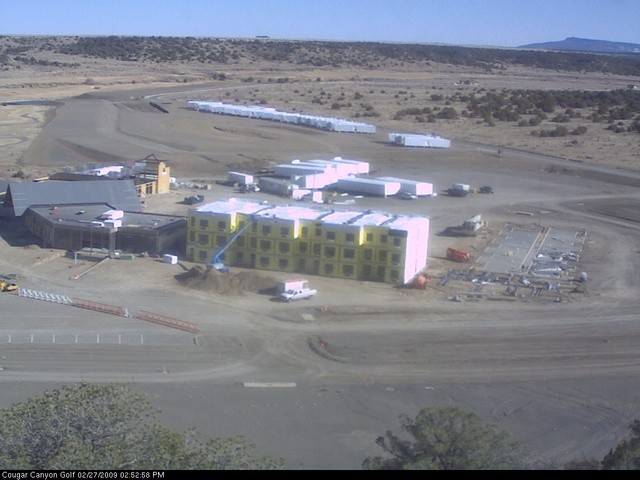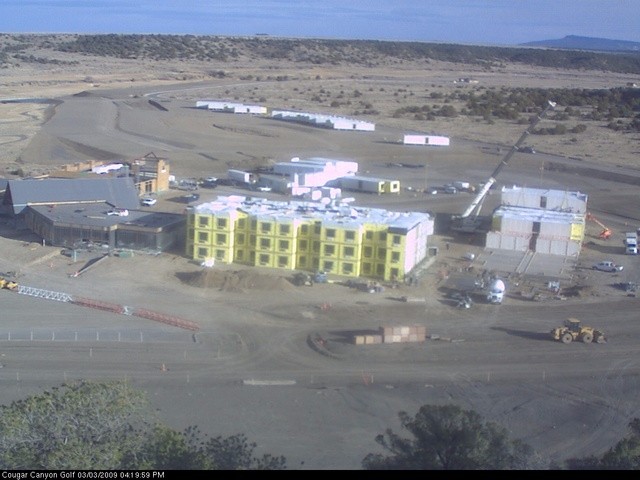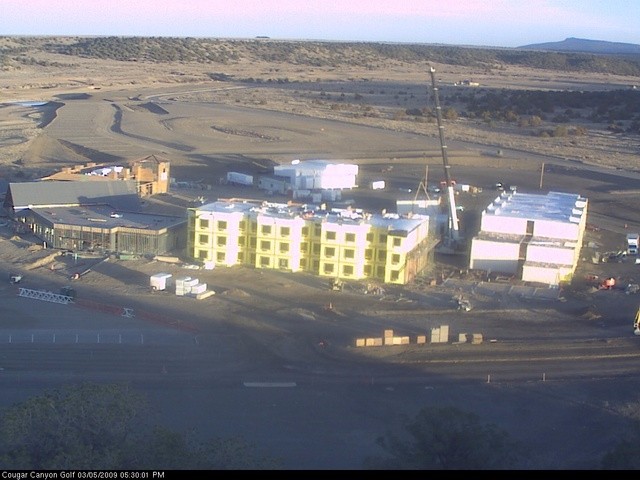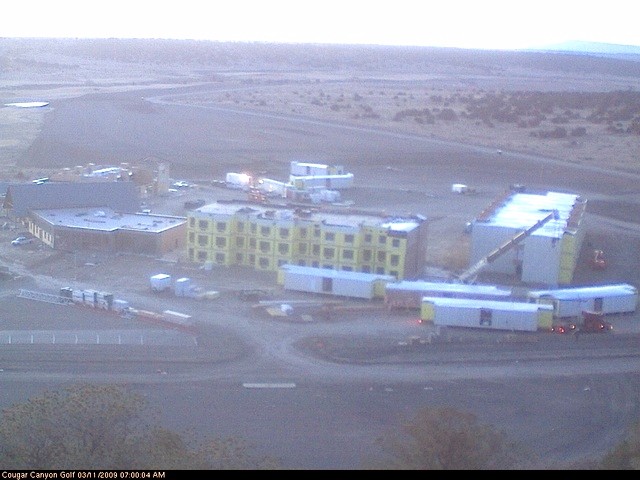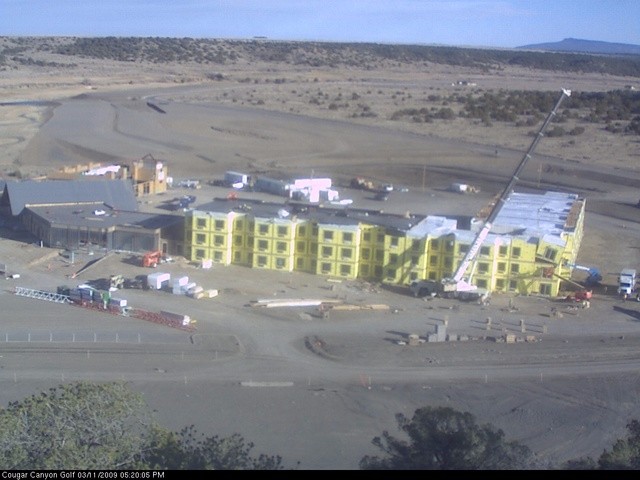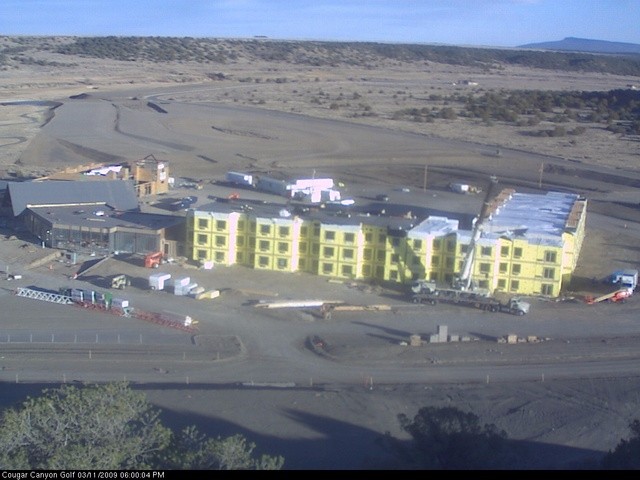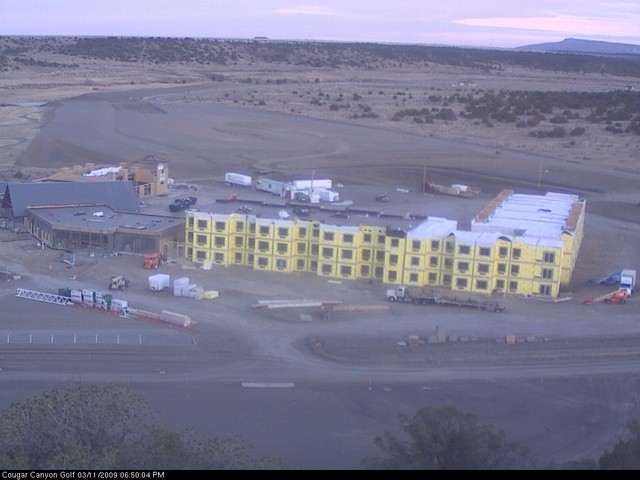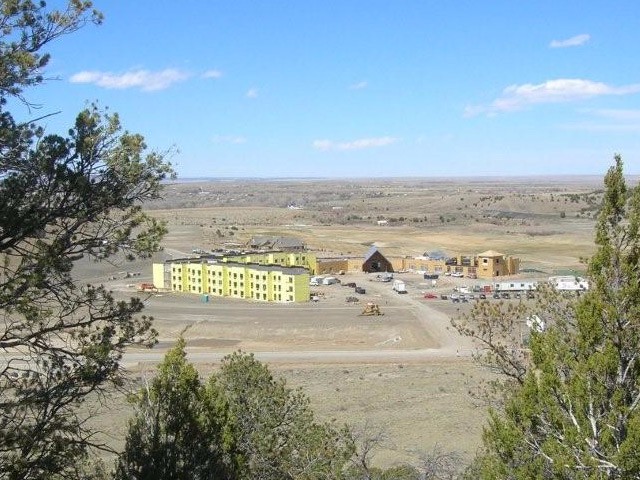IRC MODULAR STANDARD FEATURES
General Construction
• 16” Overhang
• LP® SmartSide® Panel Vertical Siding
• House Wrap
• Vinyl Shutters (front & hitch end)
• 40 lb. Roof Load w/ 5/12 Pitch
• Architectural Shingles
• Dual Pane Vinyl Windows
• 4” Window Trim on Backside of Home
• LP® SmartSide® Fascia & Soffit
• 36”x 80” Steel Front Door
• 36”x 80” Steel Rear Door
• Light at All Exterior Doors
• Dormer (varies per plan)
• 8’ Flat Ceiling Throughout
• R-38 Ceiling Insulation
• R-21 Exterior Wall Insulation
• R-21 Perimeter Floor Insulation
• 2×10 Floor Joists – 16” o.c.
• 2×10 Double Perimeter Rim Joist
• Double 2×6 Top Plate & Single 2×6 Bottom Plate
• Triple 2×6 Window & Door Headers w/ Jack Studs
• 2×4 – 16” o.c. Interior Walls
• 2 – Exterior GFI Receptacles
• 1 – Exterior Frost-Free Faucet
• Perimeter Floor Mounted Heat Registers
• In-floor Heat Duct Crossovers
Interior
• 16” x 16” Hand Laid Linoleum Entry
• Simply Stated Carpet w/ Rebond Pad
• Residential Stained Trim Throughout
• 80” Flat Interior Passage Doors
• Decorative Glass Cabinet Doors (per print)
• Mortised Interior Door Hinges
• Floor Mounted Doorstops
• 1/2” Drywall on Walls w/ Designer Paint Colors
• 5/8” Ceiling Drywall w/ Orange Peel Finish
• Chandelier in Dining Room
• Breakfast Nook/ Morning Room Fixture (per print)
• Switched Light in Walk-In Closets
• Smoke Detector(s) (per print)
• Carbon Monoxide Detector (per state code)
• Water Shut-Off Valves Throughout
• White Wood Shelving In Closets
• Drapery & Valance on Living & Dining Room Windows
• Valances on All Bedroom Windows
• Mini-Blinds on All Windows Except Bathrooms
Utility
• 200 (40/40) Amp Long Box Electric Panel
• 12-2 Wiring
• 3” Roof Venting
• Attic Access
• Plumb for Washer and Wire for Dryer
• 40-Gallon Electric Water Heater
• 3/4” Main Water Shut-Off
• Gas Furnace w/ Auto Ignition
• Digital Thermostat
Kitchen
• 17 Cubic Foot Frost-Free Refrigerator
• 30” Gas Range
• 30” Power Range Hood w/ Light
• Single-Lever Faucet
• Farm Sink
• Oak Flat-Panel Cabinet Doors & Oak Stiles
• Center Shelf in Base Cabinets
• Lined Overhead & Base Cabinets
• Ceramic Tile Backsplash & Solid Surface Edge
• 30” Overhead Cabinets w/ Adjustable Shelves
• Drawer over Door Cabinet Design
• Brushed Nickel Cabinet Hardware
• Choice of Vinyl Flooring
• Metal Drawer Guides
• Hidden Hinges in Cabinets Doors
• Slide-Out Shelves in Cabinet Pantry
• Roll-Out Drawer in Base Cabinet
• Roll-Out Trash Can in Base Cabinet
• Receptacles Above Counters are GFI Protected
Bathroom
• 1-Pc Fiberglass Tub Guest Bath
• 1-Pc Fiberglass Shower (sized per print)
• Oversized Tub in Master Bath (per print)
• Ceramic Tile Backsplash & Solid Surface Edge
• Shower Curtain & Decorative Valance w/ Rod
• Mirror over Vanity in Master & Guest Bath
• Decorative Lights over Mirror in Master & Guest Bath
• Soffit w/ Recessed Lighting in Master Bath
• Bath Vent Fan w/ Light
• Towel & Tissue Holder
• Single-Lever Faucets
• Tub Overflow
• China Sink(s) w/ Overflow
• Anti-Scald Valves on All Tubs and Showers
Due to continuous product development and improvement, prices, specifications, and materials are subject to change without notice or obligation. Square footage and other dimensions are approximate. Exterior images may be artist renderings and are not intended to be an accurate representation of the home. Renderings, photos and floor plans may be shown with optional features or third-party additions.
A faster, smarter way to build your home
Contact Us
Liscott Custom Homes, Ltd.
40900 Wind Spirit Lane
Parker, CO 80138
Local: 303-688-1724
Toll-free: 877-LISCOTT
info@liscott.com
40900 Wind Spirit Lane
Parker, CO 80138
Local: 303-688-1724
Toll-free: 877-LISCOTT
info@liscott.com
Liscott Showhome Center
40900 Wind Spirit Lane, Parker, CO 80138
Local: 303-688-1724
Toll-free: 877-LISCOTT
Hours: Tuesday – Saturday, 10:00am – 5:00pm, Please call ahead
Local: 303-688-1724
Toll-free: 877-LISCOTT
Hours: Tuesday – Saturday, 10:00am – 5:00pm, Please call ahead
Build a Hotel the Modular Way!
Contact Liscott Custom Homes at 303-688-1724 or jon@liscott.com for more information on building hotels the modular way.
