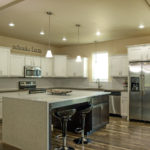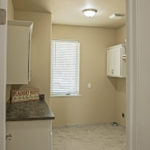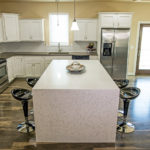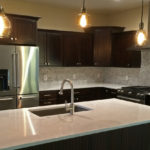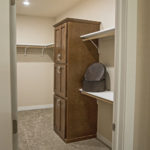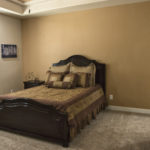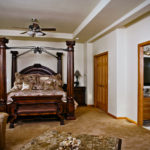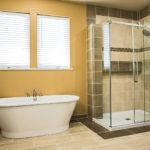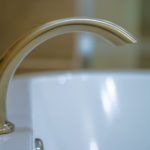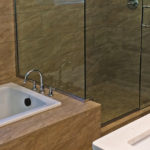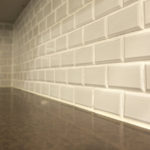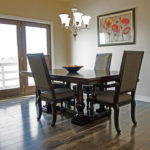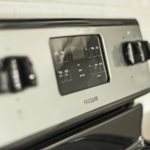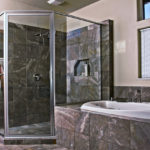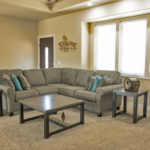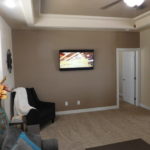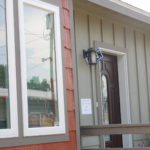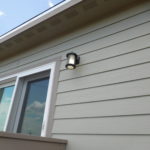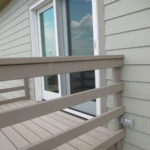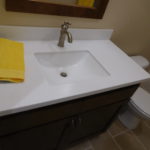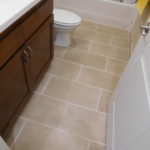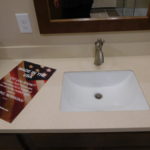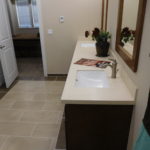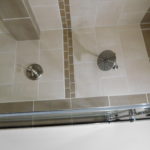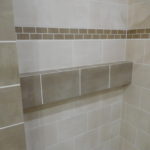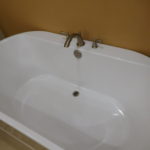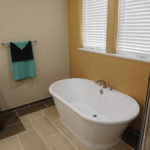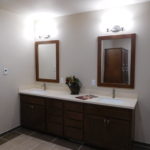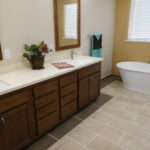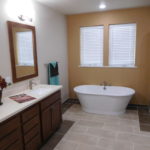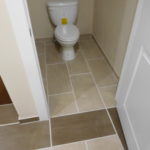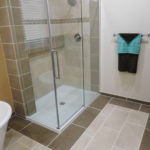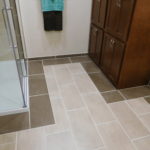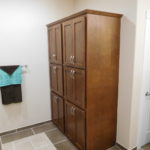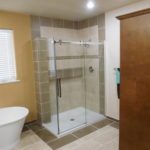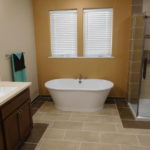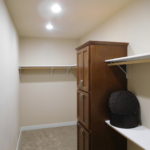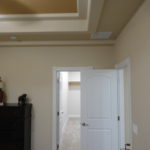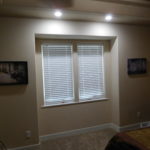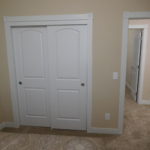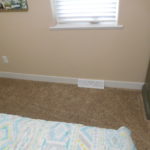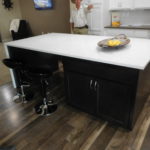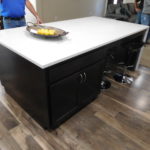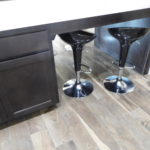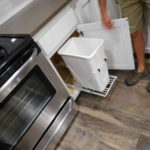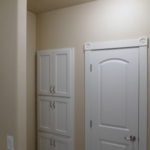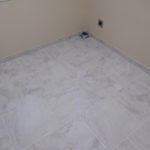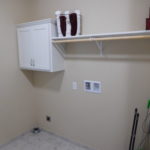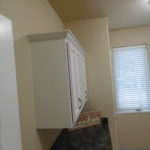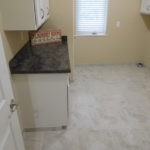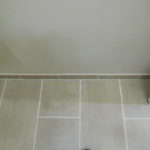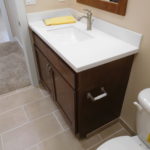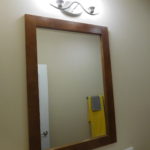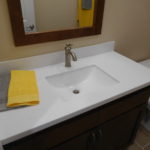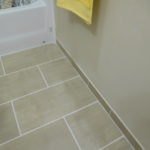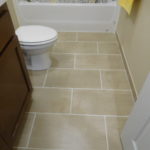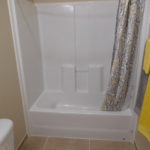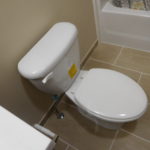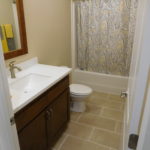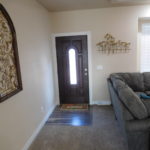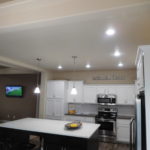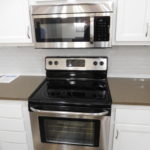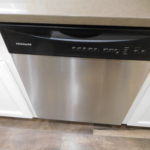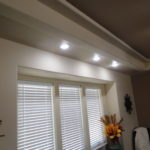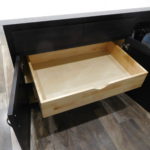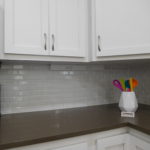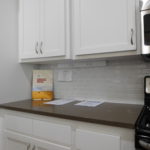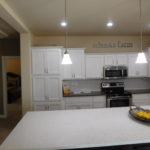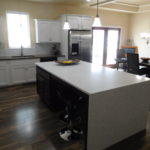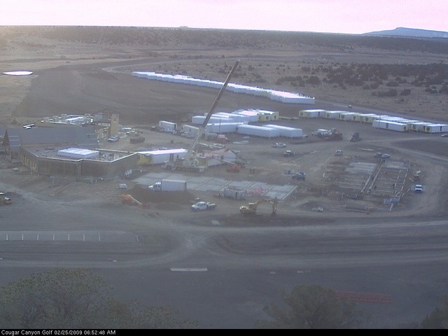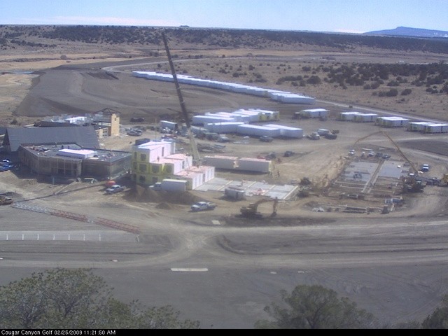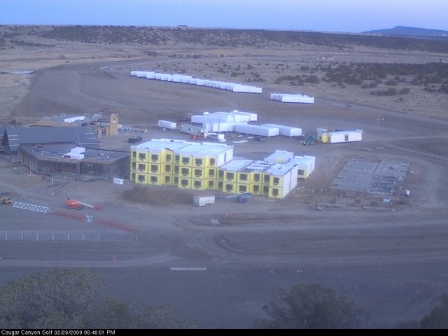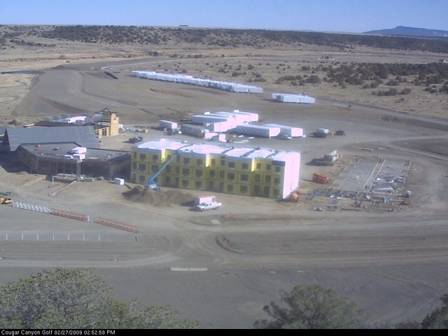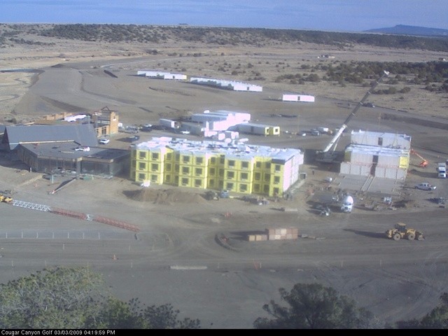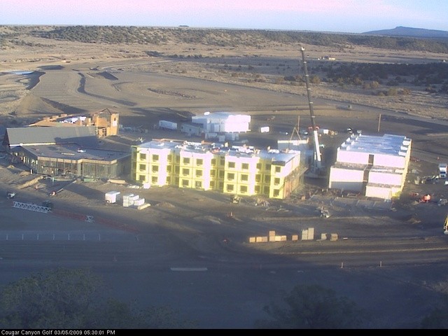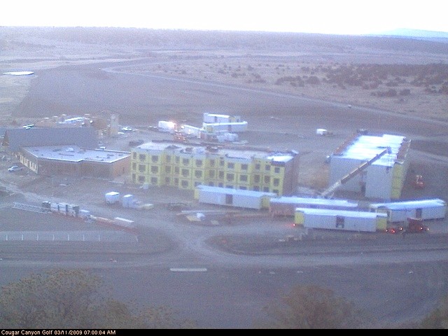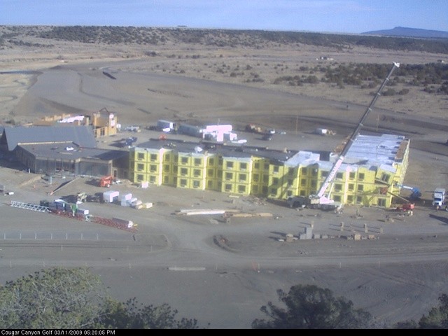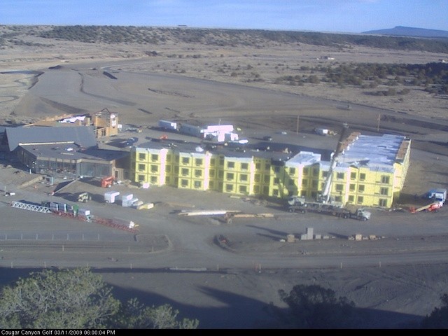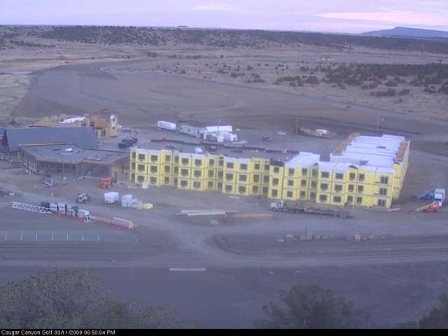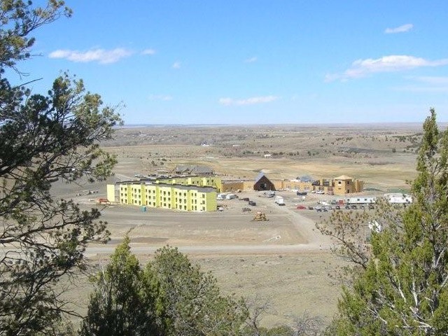Family Built Homes Premium Standard Features
Family Built Homes’ specifications included a long list of standard features that other builders would consider premium upgrades. They take the approach of building a home the way the homeowner would choose it as standard. No stripped down base prices with a long list of option prices to add in. Simply put…they build the home you want.
All items listed below are standard features for Family Built Homes, but would be upgrades at additional costs for other factory builders:
- 7” LP® SmartSide® horizontal lap primed and painted exterior siding.
- 9’0” sidewall height.
- 7/16” OSB sheathing under sheetrock on sidewalls and marriage walls
- 2” white vinyl mini blinds on windows.
- 9’0” flat ceiling height throughout.
- 6/12 pitch engineered hinged roof trusses.
- Coffered ceilings.
- 16” eave and 16” gable end overhangs.
- R-50 blown-in roof insulation with spray-on sealer vapor barrier.
- Water and Ice shield membrane roofing underlayment on entire roof
- 30 year architectural, self-sealing shingles.
- 1-3/8” solid core, raised panel, pre-finished interior doors with wood molding with choice of brushed nickel or oil rubbed bronze lever handle lock set.
- Integrated under mount double bowl kitchen sink with 8” center set, water saver ledge faucet and pull-out spout.
- White china, tank type, elongated water saver commodes.
- Integrated under mount lavatory sinks with 4” center set, water saver faucet and pop-up drain with overflow. Dual lavatory sinks in master bathroom.
- Free standing soaker tub with vessel filler type faucet in master bathroom.
- 60” shower pan with tiled surround and glass shower enclosure as per plan.
- Choice of brushed nickel or oil rubbed bronze plumbing fixtures.
- Rocker style light switches
- 200 AMP main electrical panel box with 200 AMP main breaker.
- Choice of brushed nickel or oil rubbed bronze fixtures.
- Lighting package:
- Pendant light above sink and bar area as per plan.
- Ceiling fan in living room and master bedroom.
- Deluxe stainless steel kitchen appliance package:
- 26 cu. ft. side by side refrigerator with icemaker
- 30” self-cleaning electric range (glass top)
- Pott-scrubber dishwasher
- Over-the-range microwave
- Garbage disposal under kitchen sink.
- Deluxe wood laminate flooring in Kitchen, Dining room and Living room.
- Deluxe carpet over re-bond pad in bedrooms
- Choice of hickory, knotty alder, pecan, black or white cabinetry with flat panel doors, Samoan birch interiors, adjustable shelves in kitchen overhead cabinets, drawers over doors in base cabinets, and one drawer set per kitchen.
- Soft close cabinet door hinges and self-close drawer guides in the kitchen.
- Utility room base and overhead cabinet with rod as per plan.
- Quartz Solid surface countertops throughout
- Subway style backsplash tile in kitchen from counter to bottom of overhead cabinets
- Solid surface backsplash above bathroom countertops.
Compare this list of standard features with other modular builder options. You will find that with so many standards, a Family Built Home is the only option.














